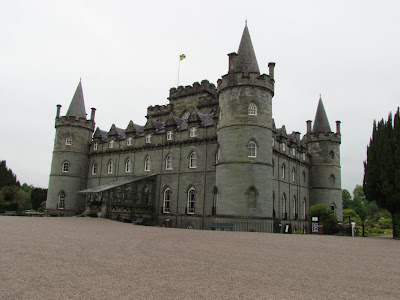Today we stopped at Inveraray Castle on our way to Glasgow. The garden covers sixteen acres, of which, around two acres are formal lawns and flowerbeds, the remainder being park and woodland. Extending to 180 hectares they form one of the most important designed landscapes in Scotland. Inveraray Castle is a unique piece of architecture and was the first of its size and type to be built on the West Coast of Scotland. The foundation stone was laid in 1746 and what followed was the construction - to a design by the architects Roger Morris and William Adam - of a truly modern, baroque, Palladian and Gothic-style castle, architecturally before its time. The castle we know today was the result of a fire in 1877, which resulted in the addition of the third floor and conical roofs on the corner towers.
 |
| Dining Room |
 |
| The Armoury Hall |
 |
| Saloon |
 |
| Charm Stones hung around the next of children so the Faery's would not whisk them away. |
 |
| Victorian Room |
 |
| Storage Chest in the Kitchen - the raisin draw would be as big as my pots draw at home - imagine. |





Only completed in 1930, building of the original small church began in 1881 and was completed around 1886. The far nobler and magnificent building of today, was developed between 1907 and 1930. Built in rough-tooled Cruachan granite rubble with ochre sandstone dressings, it was designed by amateur architect Walter Douglas Campbell, who was the brother of the 1st Lord Blythswood. Walter Campbell was a man of many talents, all of which he devoted to the kirk. He was a most capable if somewhat unorthodox architect, a collector of objects d'art and a skilled woodcarver. The original church, was a small cruciform building, which was begun in 1881 and finished about 1886. It was a comparatively small and simple building, although adequate to the needs of the small congregation. It occupied what is now the nave, and a part of the choir stalls of the present kirk. But Walter Campbell was not satisfied with this. He began to dream of a far nobler building. He started work on this in 1907, and devoted the rest of his life to its execution. He died in 1914, and work had to be suspended during the First World War; but as soon as it was possible, his sister Helen carried out the plans which he had left. She in her turn died in 1927, and the project was finally completed by their Trustees in 1930. Work was necessarily slow, for not only was no labour brought in from outside, but the stone of which the kirk was built was not quarried, but consisted of boulders lying on the slopes of the hill above, which were rolled down, split and shaped on the spot. . He was more anxious to achieve beauty than consistency. Rumour even has it that he deliberately tried to include examples of every type of ecclesiastical architecture found in Scotland, and this is perhaps borne out by the circle of Standing Stones at the entrance gate. The larger spaces within the kirk are balanced by a selection of smaller chapels, including St Conval's Chapel and St Bride's Chapel off the South Aisle. Further west is the Bruce Chapel. This is notable for a larger than life sized effigy of Robert the Bruce, carved from wood with an alabaster face and hands. With light coming through the windows behind, the face and hands gain a translucence that gives the effigy a very life-like appearance. Below the effigy is a small chamber containing a bone of Robert the Bruce, brought here from Dunfermline Abbey.
 |
| Unusual carved stone Owls |
We arrived safely in Glasgow ever so grateful that is was Saturday afternoon as this city is every bit as large and busy as Sydney City, so we think it should not have been as busy as a business day. Today is the Queens Birthday so this may have made it busier than usual we are not sure.

























No comments:
Post a Comment