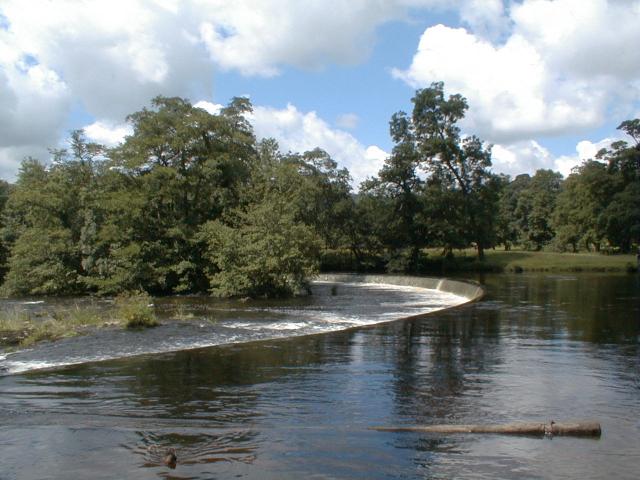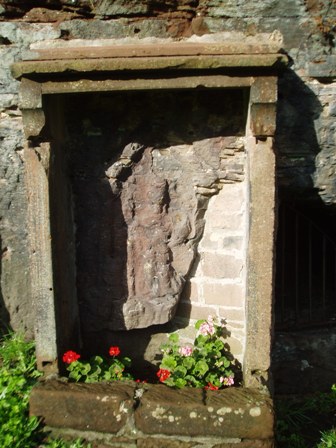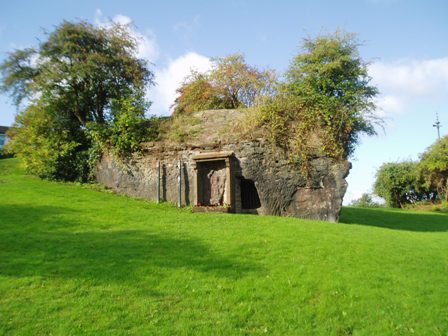Tonight whilst doing the blog our computer died and with it my photographs of our day and Chester which I am very sad about as Chester was the city of my namesake and a truly beautiful place. I hope that the photos may be able to be recovered when we return home and the hard drive is removed from the computer and perhaps they can be retrieved. So for now I will try to find similar photos to share with you.
We started by going to Horseshoe Falls here Telford tapped the River Dee for the water supply for the Llangollen and Shropshire Union Canal.
We then drove along the scenic drive of Worlds End and The Panorama, a spectacular and dominating outcrop of Carboniferous Limestone from Worlds End and Eglwyseg to Trevor gives the North side of the Dee Valley an easily identifiable character with the ‘Seven Sisters’, great curves of outcropping limestone, along the ‘Panorama Walk’ minor road at the base of the grey-white outcrops provides wonderful views back over Llangollen town and the Dee Valley.
We then drove to Chester (had to see this town after all it is my maiden name) one of the most beautiful historic cities in England, famous for its galleried rows, city gates, Roman remains, and the most complete medieval city walls in the UK (parts are built on top of older Roman walls). For 2000 years the walls have evolved and link the different ages of Chester's history. Chester is remembered best for the black & white timbered buildings that are Tudor style. "It's like walking back in time through Old England".
A pile of rocks ceases to be a rock when somebody contemplates it with the idea of a cathedral in mind. Antoine de Saint-Exupéry
The Church of England cathedral built on Anglo-Saxon foundations dating back to the year 907. Since then it has gradually been extended and rebuilt three times, the most lasting design from 1250 being what we see today. For the first 530 years it was known as Saint Werburgh's Abbey after the remains of the Saint it housed. The Dissolution of the Monasteries saw it become a cathedral. It was thanks to the admiration of King Henry VIII that it has survived. A Saxon church here was founded at the start of the 10th century as a resting place for the bones of St. Werburgh, which had been brought from Hanbury, Staffordshire, in 875 to protect them from Danish attack. Throughout the medieval period the tomb of St. Werburgh was a popular pilgrimage centre. The Benedictines rebuilt that earlier church and lived here for 500 years until disbanded by Henry VIII in 1540. The abbey church then became Chester Cathedral. Within the Cathedral you can still see traces of the earlier monastic settlement, as well as lovely architectural features such as the 13th century Chapter House, with a cupboard of intricate medieval ironwork. Chester was originally built by Saxon canons in the name of Saint Werburgh, a lady whose claim to sainthood was not harmed by having three Saxon kings as relatives. The second church on the site was built by Hugh "Lupus" (the Wolf), Earl of Chester, in 1092, perhaps as expiation for his worldly excesses. Anselm of Bec, later Archbishop of Canterbury, helped found Hugh's monastic settlement at Chester. Beginning in 1250 yet a third church was begun, this time in Norman Gothic style. The monks of Chester built the new church over the top of the old church, which they dismantled from the inside! The church was raised to cathedral status by Henry VIII. In the interim Chester gained magnificent woodcarving in the choirstalls (about 1380). Look closely at the carvings on the misericords and bench ends; aside from the obvious (St. Werburgh), there are details of Arthurian legend, Aesop's fables, and fabulous mythical beasts. At the shrine to St. Werburgh c. 1330 you can see the niches where medieval sufferers rested their heads while spending the night in a prayer for healing. Chester Cathedral takes great pride in its excellent choir, and also hosts an extensive series of organ recitals.
"The Rows", a series of covered galleries above street-level shops lining Watergate, Eastgate, and Bridge Street. Unique covered walkways that still run uninterrupted through the front of buildings in the centre of the city. The layout of The Rows dates back to the 13th century. They are probably the most often photographed sight in Chester, a series of half-timbered buildings joined with long galleries, looking for all the world like a Tudor shopping mall. There is not one single "Rows" but several complexes of houses in the same style. There were shops or warehouses at street level, with a long gallery above, reached by steps from the street level. Living quarters are on the gallery level. In the Middle Ages this would have been a hall, open to the roof and heated by a central hearth. The private rooms, or solar, were above the gallery. In the Tudor and Jacobean period the upper floors were built out over the gallery, supported on long poles down to the street level. Shops at ground level used the space between the posts to display their goods to passers-by.
The Eastgate Clock is the city landmark erected on top of the stone archway over Eastgate Street in 1899. Built to commemorate Queen Victoria's Diamond Jubilee of 1897. The stone archway underneath the clock was built earlier in 1769 to replace an earlier Medieval gate which replaced an even earlier roman gate! Its intricate iron framework, designed by architect John Douglas, is a marvel of ornate Victorian style.
Just inside Southgate, known here as Bridgegate (as it's at the northern end of the Old Dee Bridge), is the 1664 Bear & Billet pub, Chester's oldest timber-framed building and once a tollgate into the city. Built in 1664 to replace a building destroyed during the civil war, the Bear and Billet is one of the finest examples of a black and white half timbered buildings in Chester. Originally the town house of the Earls of Shrewsbury, the sergeants of the Bridgegate, the building has served as an inn since the 18th century. It is said that the Earls of Shrewsbury had leased it to an innkeeper on condition that a suite of rooms was always kept available for the Earl and his family. A drawing of 1820 shows it as the Bridgegate Tavern and it is believed to have acquired its present name soon after. Collectors of obscure Beatles information will be interested to know that John Lennons (and his halfsister Julia Bairds) grandmother, Annie Jane Millward, was born in the Bear and Billet in 1873. The Bear and Billet is said to have several resident ghosts, including an old lady that greets visitors.
Minerva's Shrine, Chester, is a shrine to the Roman goddess Minerva in Edgar's Field, Handbridge, Chester. It is designated by English Heritage as a Grade I listed building. The shrine dates from the early 2nd century and is carved into the face of a sandstone quarry. It is the only monument of its kind in Western Europe that remains in its original location. It is protected by a 19th-century stone surround with a hood and it was refurbished in the late 20th century. The carving has weathered over the centuries and has also been damaged by human activity. Next to the shrine is an opening into the rock face which is possibly a natural fissure that has been enlarged and which is known as 'Edgar's Cave'. The shrine stands beside the route of the old main Roman road into the fortress from the south. Minerva was the Roman goddess of war, knowledge and craftsmanship. She is often depicted with her attributes of helmet, shield, breastplate, and spear, but in this instance, she is shown in a simplified form, standing in a representation of a temple. The shrine has been linked to the altar to Nemesis found in the Amphitheatre excavation in the 1960's. It is thought that the stone excavated from the quarry was used to build the Amphitheatre.
The ruins of this unique Roman Amphitheatre in Chester are currently being excavated and new finds are being found all the time. This was one of the largest Amphitheatres in the UK! - The Amphitheatre at Chester was the largest permanent amphitheatre in Britain, seating 7,000 people for entertainment spectacles. It lies beside the Roman fort of Deva, and it served as an entertainment centre and training ground for the troops of the 20th Legion stationed at the fort. The amphitheatre was built around 86 AD. Beside the amphitheatre stands a shrine to Nemesis, Roman goddess of vengeance. The altar is a replica; the original is preserved at the Grosvenor Museum. Inside the arena was a small door to the left of the north entrance. The room behind it contained an altar dedicated to the goddess Nemesis, who was believed to control the fate of the performers. In most amphitheatres, these shrines were outside the arena; perhaps some performances in Chester included a visit to it.
















No comments:
Post a Comment