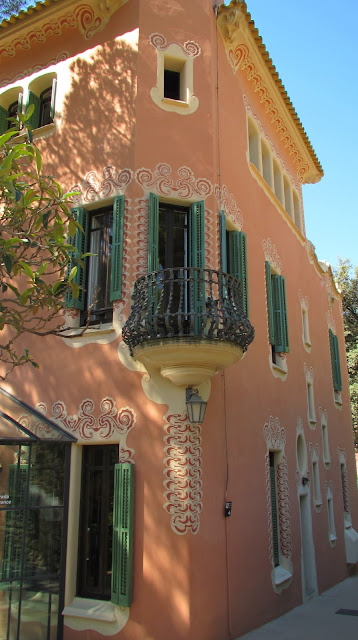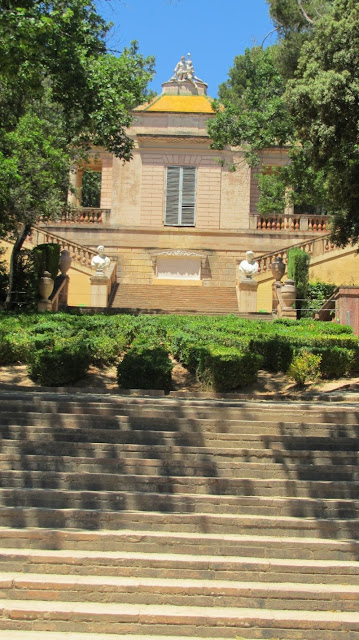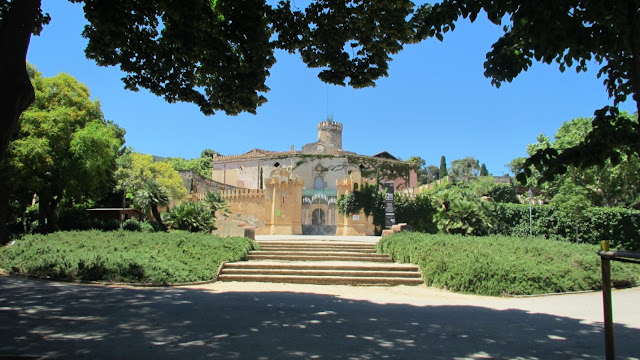Today we went to see Park Guell, when the construction began in 1900, Barcelona was a modern and cosmopolitan metropolis, with an economy based on the power of industry and a population that exceeded half a million inhabitants.
Eusebi Guell entrustedto Gaudi the plan to create an estate for well off families in a large property that Guell had acquired in the zone known popularly as the Muntanya Pelada (bare mountain). Its location was unbeatable, in a healthy setting with splendid views over the sea and the plain of Barcelona. The estate made provision for some 60 triangular blocks, with a complex network of paths, viaducts, and steps to cope with the steep topography of the terrain.
The building work of Park Guell progressed at a good rate in the first years of the century, although the conditions of acquisition of the plots, the exclusive nature of the estate and the lack of proper transport made the project unviable. Upon the death of Guell his hiers offered it to Barcelona City Council, who decided to acquire it in 1922 and then opened it as a public park four years later.
Eusebi Guell entrustedto Gaudi the plan to create an estate for well off families in a large property that Guell had acquired in the zone known popularly as the Muntanya Pelada (bare mountain). Its location was unbeatable, in a healthy setting with splendid views over the sea and the plain of Barcelona. The estate made provision for some 60 triangular blocks, with a complex network of paths, viaducts, and steps to cope with the steep topography of the terrain.
The building work of Park Guell progressed at a good rate in the first years of the century, although the conditions of acquisition of the plots, the exclusive nature of the estate and the lack of proper transport made the project unviable. Upon the death of Guell his hiers offered it to Barcelona City Council, who decided to acquire it in 1922 and then opened it as a public park four years later.
The staircase, framed by two convex walls with merlions, ascends to the Columns Room beneath which is a tank that feeds the springs on its central axis.
The Casa Larrard, in 1931 the Baldiri Reixac Municipal School was installed in the building, a school still operating today sitting within the Park Guell.
The columns room was conceived of as a covered space which could be used as a market for the entire estate. The ceiling is formed of small domes built using the Catalan vault technique, clad with tile shards and with soffits laid out like a keystone.
The portico of the washer women ends in a spiral ramp with helicoidal columns showing great formal boldness. The layout creates a very elegant dual height structure, merging the upper and lower balconies.
The undulating bench that runs around the nature square is made from prefabricated blocks of concrete clad with tile shard mosaic and cylindrical pieces of pottery.
After walking through the Park Guell we went next door to view the Casa Museu Gaudi, where Gaudi lived from 1906 to 1925 shortly before his death. He moved into the house with his father and neice in 1906. After the death of both Gaudi continued to live here alone. Carmelite nuns assisted him with the domestic chores, and he was often accompanied by friends, who watched over his health. The building was constructed as a show house for the Park Guell residential development project. After his death the house was sold and used as a residence, finally opening to the public in 1963.
Here we see some of the more elaborate furnishings that Gaudi designed.
Although there was a prayer room in the house Gaudi did most of his praying in his bedroom before a small crucifix on the wall.
The ceiling designs and paintwork are so delicate and beautiful showing extraordinary detail.
We then caught a taxi to Parc del Laberint d'Horta where we enjoyed the peace and quiet that is otherwise hard to find in Barcelona. From the 18th Century owned by the Marquis Desvall of Catalan nobility, the Parc del Laberint is today the oldest remaining park in Barcelona.
Enter the park, there is a romantic castle, which is copied from Moorish castle with octagonal floor plan and crowned with delicate battlements. This building is the Palais of the family Desvalls, the builder of the park.
The park is divided into the traditional and romantic gardens. The older part of the park, which consists of three terraces is classically planted, established in 1791. It contains many elements of Greek mythology and is devoted in many ways of love, with many sculptures, streams and ponds.
At the lowest terrace is the 1792 based labyrinth from which the Parc del Laberint has its name. The labyrinth consists of about 750 meters cut cypress hedge. In the centre of the labyrinth awaits a statue of the huntress Diana and with a bow armed Amor. At the end of the labyrinth rests in an open cave the guardian of the park, a source nymph.
In the middle of the garden there are two small temples which are dedicated to Artemis and Diana. At the stairs to the third terrace is a statue of Dionysus, the god of wine. The temple served mid-19th Century as a backdrop of classical plays.
On the third and uppermost terrace you see a classical pavilion. This is dedicated to the nine Muses. Before the pavilion a water basin fed of a fountain, and it is dedicated to the nymph Egeria.
The descendants of the Marquis Desvalls in 1880 enlarged the Parc del Laberint with a very delightful and pleasant shady and Romanesque garden. There are large trees providing shade. The park is located in a very large Mediterranean forest, which continues up the slope.
A small Monk Hermitage, with a very small and modest dwelling of two stories.
Temple of Dianna
Temple of Ariadne.
The centre of the labyrinth.























































No comments:
Post a Comment